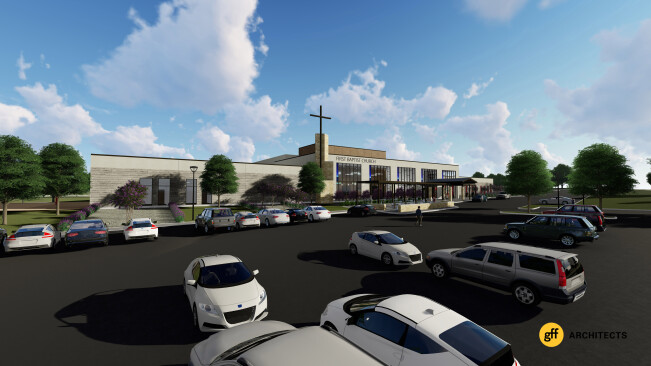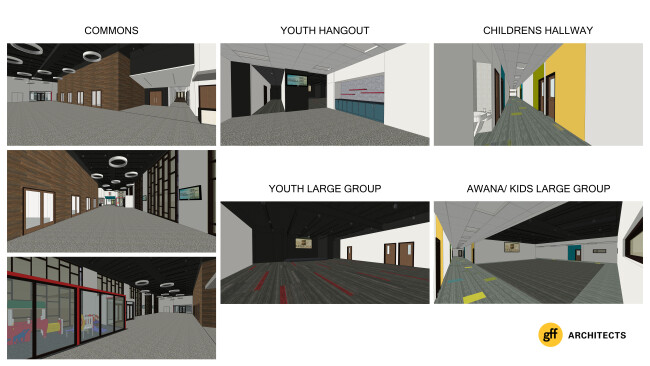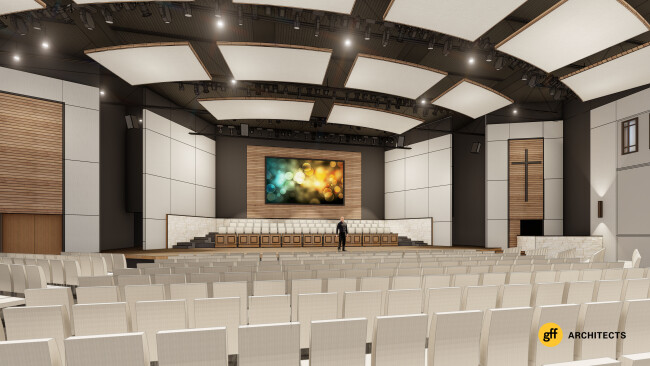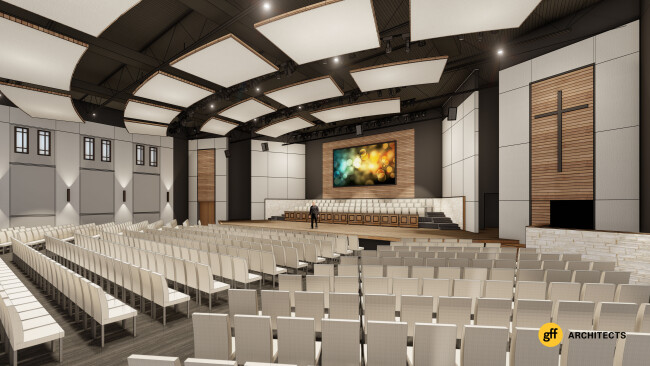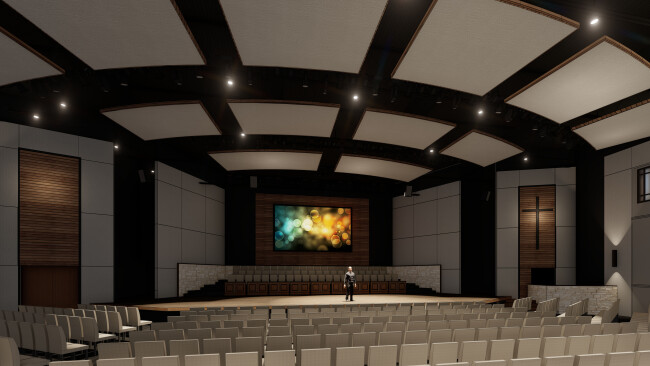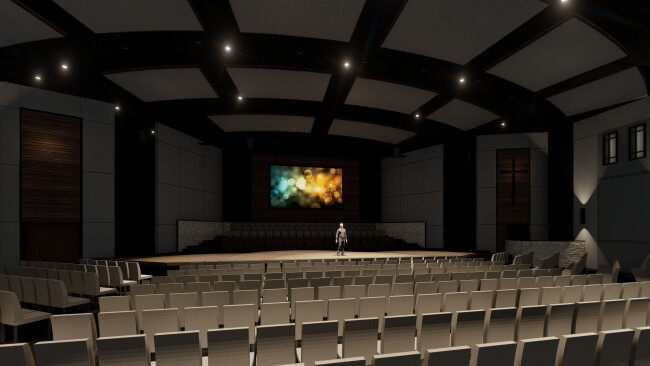This past Sunday, February 17, 2019, the church received a significant update regarding the relocation efforts. We still await a closing date for our property located near Coit and Mapleshade, and we also await the sale of our current property on 15th Street. As we pray for all of these details, plans for the construction of the new facility continue. Below are the first accurate sketches of the new facility. Included are renderings of the exterior elevation, various drawings of larger classrooms and hallways, depictions of the worship center and an overhead map of the floor plan. If you have any questions about these drawings, please contact Steven Braucht.
Click on the images to enlarge. They will open in a new panel.
Above: Front of the facility facing south.
Above: Three drawings of the commons or "Atrium" area at the front of the building. The third commons drawing shows a children's play area located on the east side of the Atrium. The other four drawings depict the youth hangout space-which is the entry point to the youth large group room, a typical hallway in the children's portion of the building and a large indoor space for children's activities.
Above: Depictions of the worship center from different angles and with different lighting options. Note that the lighting of this room will be much more dynamic than these drawings indicate.

